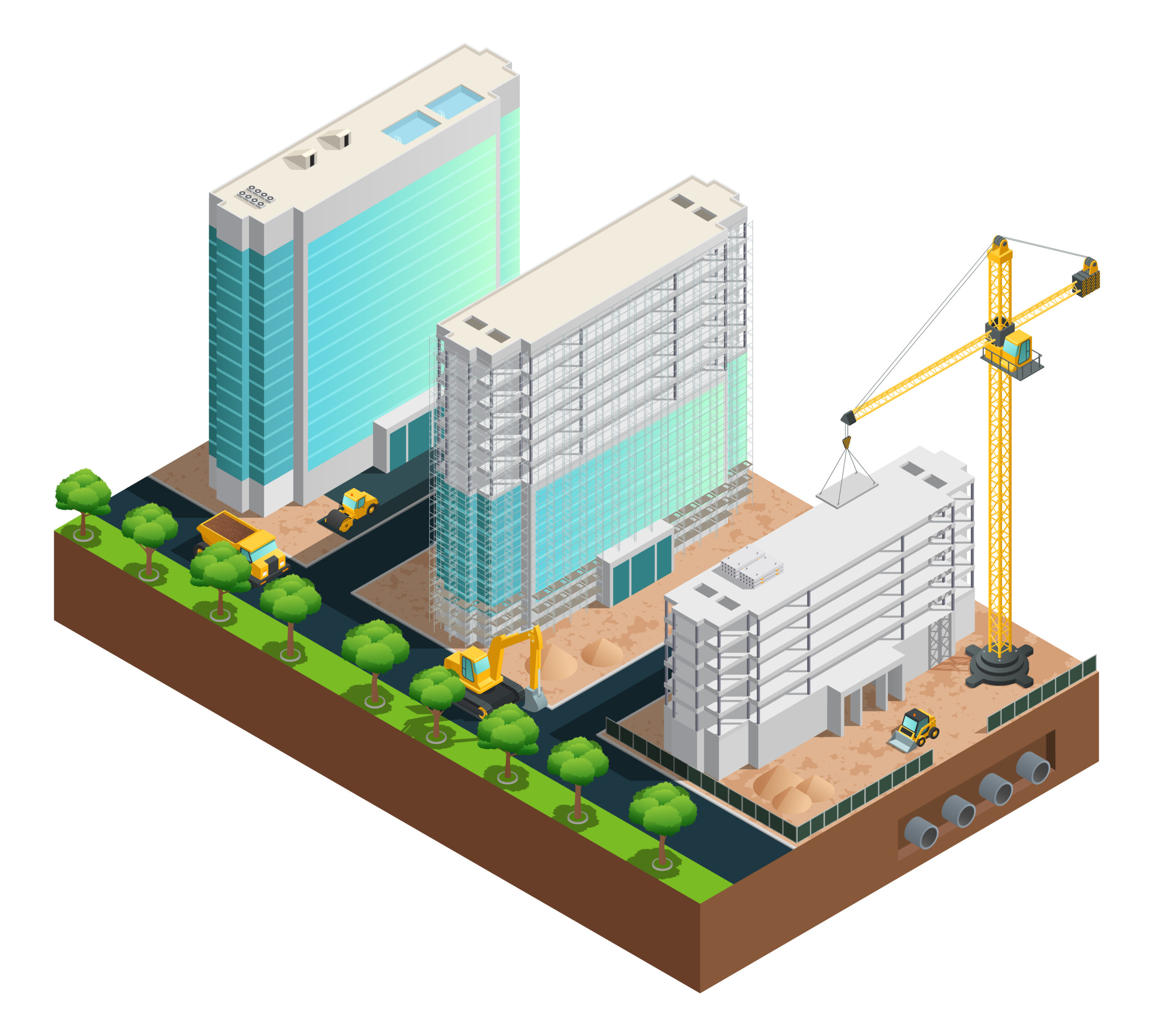
3D BIM Modeling is a powerful tool for architects, engineers and other professionals in the construction industry. It allows them to create detailed three-dimensional models of buildings that include all relevant information about the layout, materials, sizes and more. By creating these 3D models, design teams can see how their project will look before it is built and predict any potential problems that may arise during construction. Additionally, 3D BIM Modeling allows for collaboration between multiple stakeholders in different locations – enabling them to share information quickly and efficiently. This technology also enables teams to accurately visualize changes as they are being made – ultimately improving the quality of projects while minimizing risks due to mistakes or miscommunication.
Benefits of 3D BIM Modeling
3D BIM Modeling offers a variety of benefits for the construction industry. It provides an enhanced level of accuracy when it comes to creating, tracking, and maintaining project information. Additionally, it allows for better collaboration between project teams by allowing them to work in a shared digital space. This allows teams to easily share information such as dimensions, materials, and scheduling information which can lead to greater efficiency during the construction process. 3D BIM models can also help reduce errors caused by misinterpretation or miscommunication of drawings since they are more visually explicit than traditional 2D CAD drawings. Finally, 3D BIM models are extremely helpful during the planning phase as they offer a more realistic representation of what the final product should look like. This helps ensure that all stakeholders have a clear understanding of how the project will be constructed before it starts and ultimately leads to less surprises and costly delays down the line.
Challenges in Implementation
The adoption of 3D BIM (Building Information Modeling) has surged in recent years due to its ability to enhance coordination and communication among various disciplines involved in construction projects. Despite its benefits, one of the key challenges in implementing 3D BIM is the lack of standardization across different software platforms. Each application comes with its own protocols, formats, and user interfaces, which can hinder seamless collaboration among project teams. Moreover, creating an accurate BIM model requires a high level of expertise from all stakeholders—errors in data input or modeling can result in costly mistakes during on-site execution. Another common issue is the disconnect between design teams and trade contractors, often caused by varying levels of familiarity with 3D BIM tools, which can further complicate project workflows.
Cost Analysis of 3D BIM Modeling
3D BIM Modeling is a process of creating three-dimensional digital representations of physical and functional characteristics of buildings or other structures. It allows architects, engineers, and construction professionals to create and simulate various building design options in order to accurately predict the cost, time, materials, and labour required for construction. By using BIM software, designers are able to quickly integrate data from multiple sources into a 3D environment which can be used for virtual walkthroughs as well as visualizing potential problems with the design prior to construction.
Cost analysis is an integral part of the 3D BIM Modeling process. It involves analysing the cost associated with each component of the project including labor costs, material costs, and site preparation costs. Additionally, it can also take into account other factors such as environmental impact or energy efficiency. By taking all these factors into consideration during the planning phase, it helps ensure that there will be no unexpected costs when actually constructing the building or structure in question. Cost analysis also allows contractors to identify areas where they could potentially save money in terms of materials or labor while still maintaining quality standards.
Changes in Workflow
The use of 3D BIM Modeling in workflow management has become increasingly popular in the construction industry. This technology allows for the visualization and analysis of a building project before construction begins. It can be used to create detailed models that include all components of a structure, such as walls, doors, windows, stairs and more. These models are then used to identify potential problems or issues that may arise during the actual construction process. Additionally, it can help with accurate estimating and budgeting by providing an accurate representation of how much material is needed and how long it will take to complete various tasks. Finally, 3D BIM Modeling helps improve communication between different stakeholders involved in a project by allowing them to collaborate on the same model at any time from anywhere around the world.
Conclusion
In conclusion, 3D BIM Modeling is an important tool in the construction and design industries. This type of Modeling enables professionals to visualize, plan and manage projects before they are built, reducing costs, increasing efficiency and safety, and eliminating potential problems. Additionally, it allows for a higher level of collaboration between stakeholders as well as providing more accurate data for making decisions throughout the entire project lifecycle.
With BIM consultants in India, 3D BIM Modeling has become increasingly popular thanks to its ability to help keep projects on schedule and on budget while ensuring quality control. As such, it has become indispensable for many companies that work in the construction and design industries.
