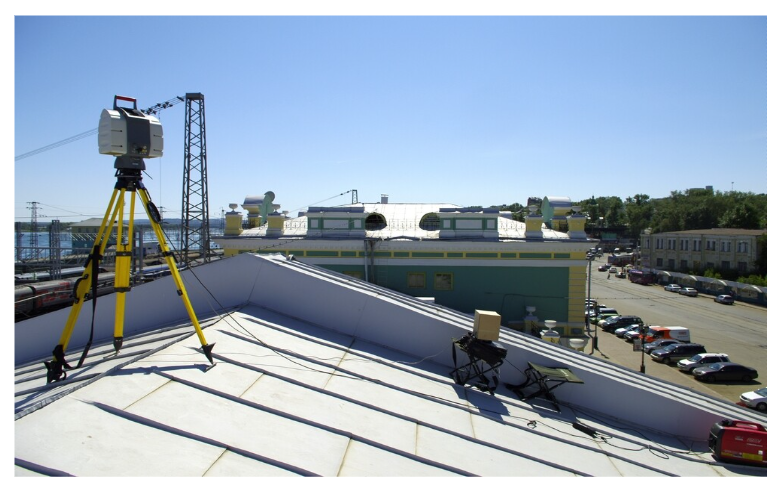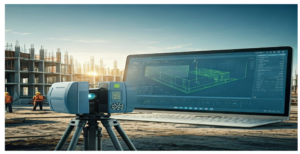
The world of architecture and construction has been transformed by Scan to BIM (Building Information Modeling) technology. It offers a more accurate, efficient, and cost-effective approach to renovation and restoration projects. Whether retrofitting older buildings or preserving historical landmarks, Scan to BIM is making a significant impact by creating precise 3D models of existing structures.
The Rise of Scan to BIM for Retrofitting & Historical Renovations
Scan to BIM is increasingly popular for retrofitting and historical renovations. Traditional methods relied on outdated plans or manual measurements, which often led to inaccuracies. With LiDAR and laser scanning, Scan to BIM captures every detail of a building, allowing for precise modeling and ensuring that historical features are preserved while enabling necessary upgrades.
How LiDAR & Laser Scanning Create Accurate As-Built Models
LiDAR (Light Detection and Ranging) and laser scanning are key to Scan to BIM. These technologies map environments using laser beams, capturing millions of data points. This results in a point cloud, a 3D model of the building with millimeter-level precision. Combined with drone surveying, this data offers a complete and accurate digital replica of the building, essential for creating accurate BIM models.
What is Scan to BIM?
Scan to BIM involves converting raw data from point clouds into a Building Information Model. The process starts with data collection through LiDAR or laser scanners, followed by point cloud processing, and ends with BIM model creation. BIM software like Revit and AutoCAD helps turn this data into actionable, intelligent models for use in design and construction.
How Scan to BIM Services Benefits Renovation & Restoration
- Accurate Measurements: Scan to BIM provides precise measurements of buildings, eliminating errors during renovations and ensuring all aspects of the structure are accurately modeled.
- Cost Savings: With accurate digital models, issues can be identified early, reducing costly redesigns and changes during the project.
- Preserving Historical Integrity: For historical buildings, Scan to BIM helps maintain the original design by documenting every detail, ensuring renovations respect the building’s heritage.
Case Study: Scan to BIM for a Historic USA Landmark
A key example of Scan to BIM in action is the Statue of Liberty preservation. LiDAR scanning created a detailed 3D model of the statue, helping engineers assess its condition and plan restoration without disturbing the statue. This demonstrates how Scan to BIM ensures both preservation and necessary upgrades are carried out efficiently.
Challenges & Solutions in Scan to BIM
While Scan to BIM offers many benefits, it also comes with challenges:
- Data Processing: Point cloud data can be complex. However, advancements in AI are improving the speed and efficiency of processing this data.
- Expertise Required: Converting scan data into usable BIM models requires skilled professionals. BIM consultants ensure the final model is accurate and ready for use.
Conclusion
Scan to BIM is the future of renovation and restoration projects, offering accuracy, cost savings, and historical preservation. If you’re planning a renovation or restoration, partnering with BIMBOSS ensures you get the most out of Scan to BIM technology.
Contact BIMBOSS today to discover how our Scan to BIM services can help make your project a success!
———————————–
Explore—
Benefits of BIM Outsourcing | Save Time & Costs
What is BIM? A Complete Guide for Architects, Engineers & Contractors
Why BIM Is Essential for MEP Consultants: Unlock Efficiency & Big Savings!
How BIM Clash Detection Services Prevent Costly Construction Errors

