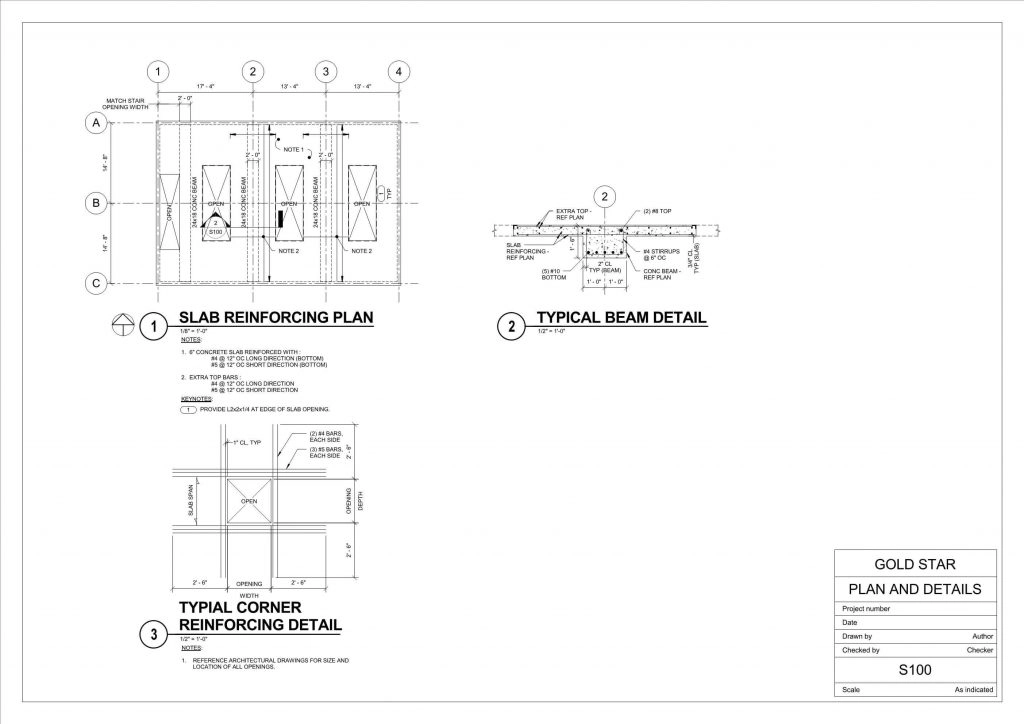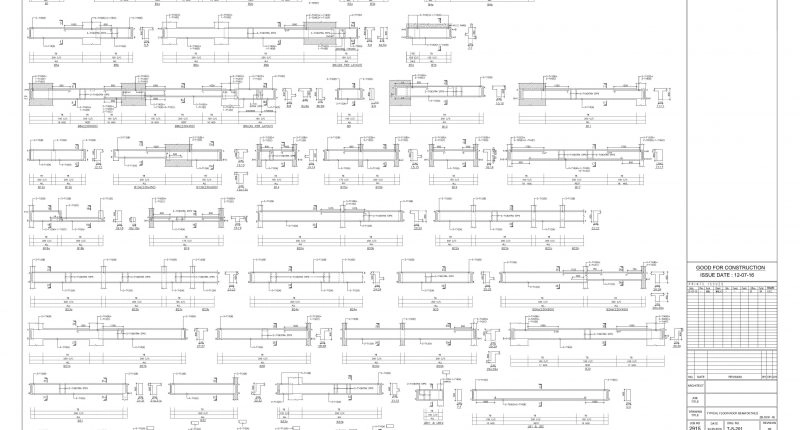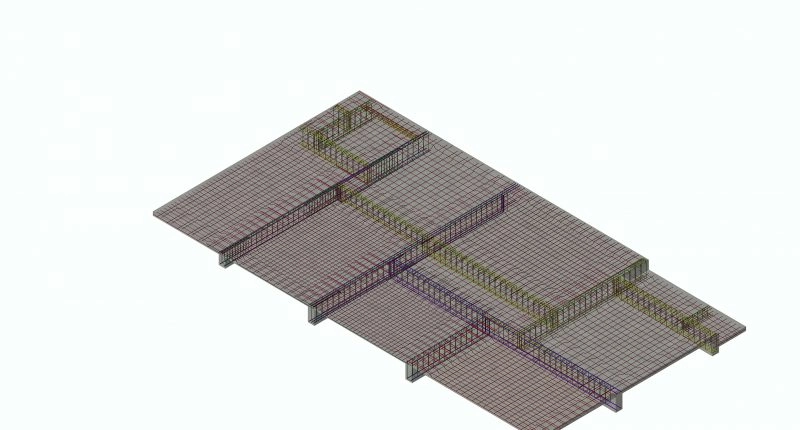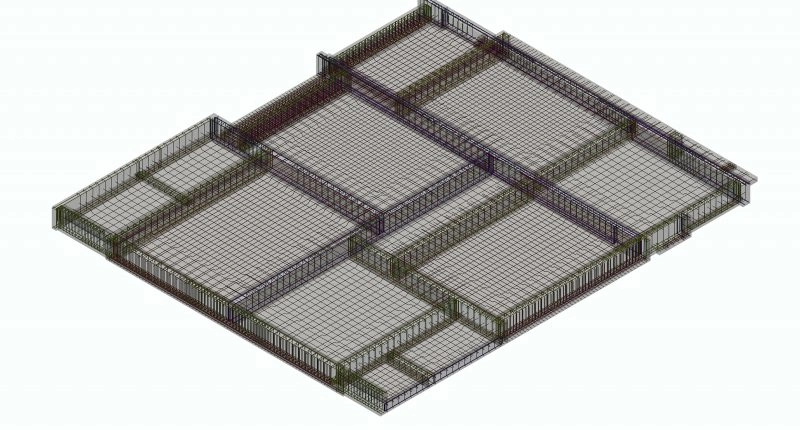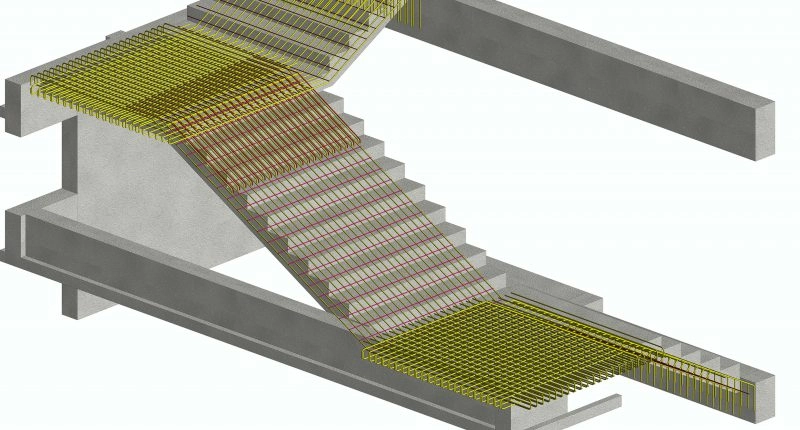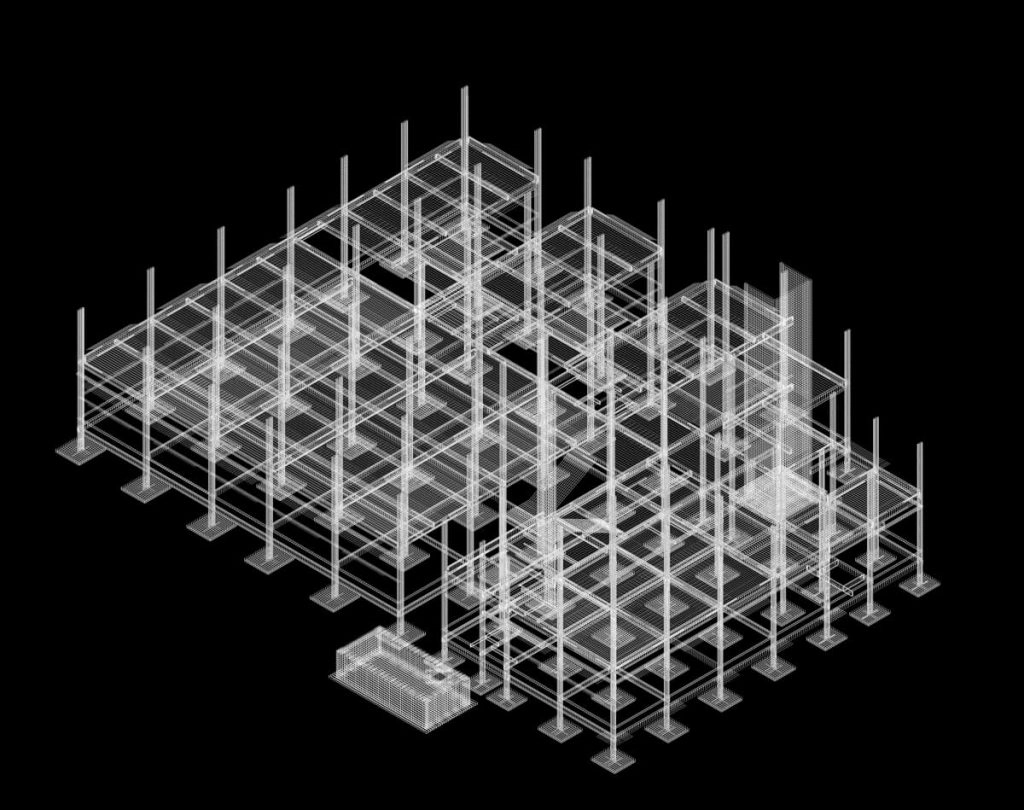Structural BIM isn’t just a part of construction; it’s the bedrock. It’s the critical foundation for every successful build, and at BIMBOSS, we don’t just participate in it—we dominate it.
We deliver aggressive, cutting-edge structural design services across the USA, forging code-compliant, cost-effective solutions that redefine commercial and industrial project success. Forget delays and budget overruns. Our absolute Structural BIM service doesn’t just analyze; it accelerates comprehensive design evaluation, giving you unparalleled flexibility and control over your entire structural management.
BIMBOSS’s Structural BIM Modeling Services are your weapon against chaos. We empower you to visualize and coordinate structural components early, obliterating clashes and skyrocketing construction efficiency. From concept to detailed design, we don’t just meet international standards—we set them. Partner with us to slash project schedules and lock in cost-effectiveness.
Don’t just build it. Build it better, faster, and smarter with BIMBOSS.

