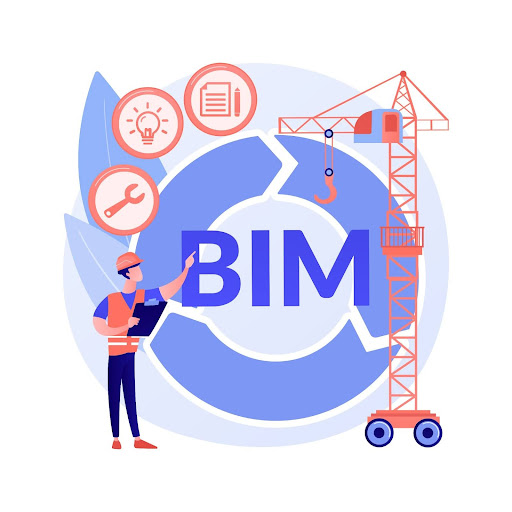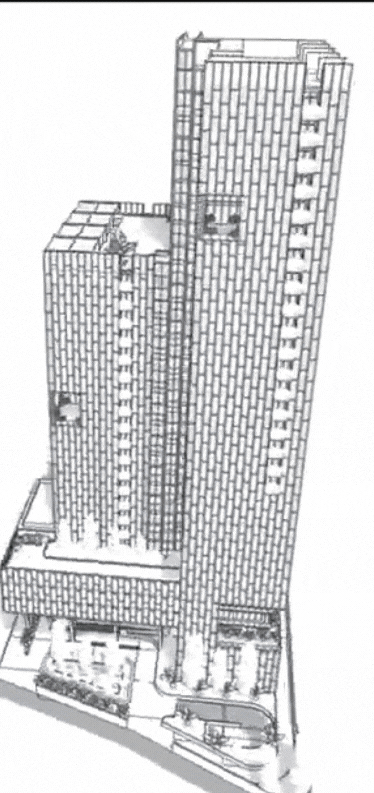
Imagine delivering your next project on time, within budget, and with zero surprises. It sounds like a dream, right? Well, with Building Information Modeling, it’s now possible. Whether you’re an architect, engineer, or contractor, BIM can take your projects to the next level. In this guide, we’ll show you how BIM is revolutionizing the AEC (Architecture, Engineering, and Construction) industry and why it’s time to embrace it.
What is BIM (Building Information Modeling)?
BIM is more than just 3D modeling—it’s a comprehensive digital representation of a building’s physical and functional characteristics. Think of it as a virtual twin of your building, containing detailed data that helps all teams involved work smarter, faster, and more collaboratively. You can track every detail of your project from start to finish, ensuring accuracy and avoiding costly mistakes.
Why is BIM Revolutionizing the Industry?
BIM is making waves in the AEC world by improving efficiency, accuracy, and collaboration. Think about it—no more miscommunication, fewer mistakes, and faster project timelines. With BIM services, all the key players in a project are working with the same information, which means fewer delays, reduced risks, and a more predictable outcome.
How Does BIM Benefit Architects, Engineers & Contractors?
- For Architects : It gives architects better design accuracy and a stunning way to showcase projects to clients. The ability to visualize designs in 3D helps architects create detailed, precise models that clients can easily understand, reducing confusion and increasing satisfaction.
- For Engineers: For engineers, It is a game-changer. It’s all about coordination—structural, electrical, MEP (Mechanical, Electrical, Plumbing) systems work together seamlessly. BIM allows engineers to see how their designs fit into the bigger picture, reducing clashes and costly mistakes.
- For Contractors: For contractors, BIM is a dream. It helps with clash detection (catching issues before construction), accurate cost estimation, and scheduling. With it, contractors can stay on top of every phase, ensuring projects are delivered on time and within budget.
Know about Levels—What’s the Deal?
BIM evolves in stages, called BIM levels, with each level offering more integration and collaboration. Here’s a quick rundown:
- Level 0: Basic, 2D CAD drawings with minimal collaboration.
- Level 1: A mix of 2D and 3D CAD, with limited teamwork.
- Level 2: Full 3D modeling, where teams share data in a collaborative environment.
- Level 3: The future—full integration. All project teams work within the same model, sharing data in real-time
Top BIM Software in the USA
To make BIM work, you need the right tools. Here are some of the top BIM software used in the USA :
- Autodesk Revit : One of the most popular BIM platforms, known for its comprehensive capabilities across architecture and engineering.
- ArchiCAD: A fantastic choice for architects, offering easy-to-use features and collaboration tools.
- Navisworks: Best for clash detection and project review—perfect for contractors.
- Bentley Systems: A robust solution for large-scale infrastructure projects.
Challenges & Growth
While BIM is changing the game, there are still hurdles to overcome. The biggest challenges? Cost, training, and software integration. But with the rise of AI and Digital Twin technology, the future of BIM is looking brighter than ever. These innovations will make BIM even more powerful, enabling real-time data monitoring and predictive project outcomes.
Why You Should Embrace?
If you’re still on the fence about BIM, now’s the time to jump in. It’s not just about staying competitive; it’s about making your projects more efficient, cost-effective, and successful. The future of construction is digital—and BIM is leading the way.
At BIMBOSS CONSULTANTS, we’re experts at helping you integrate BIM into your projects. Whether you’re just getting started or want to level up your BIM game, we’re here to help.


