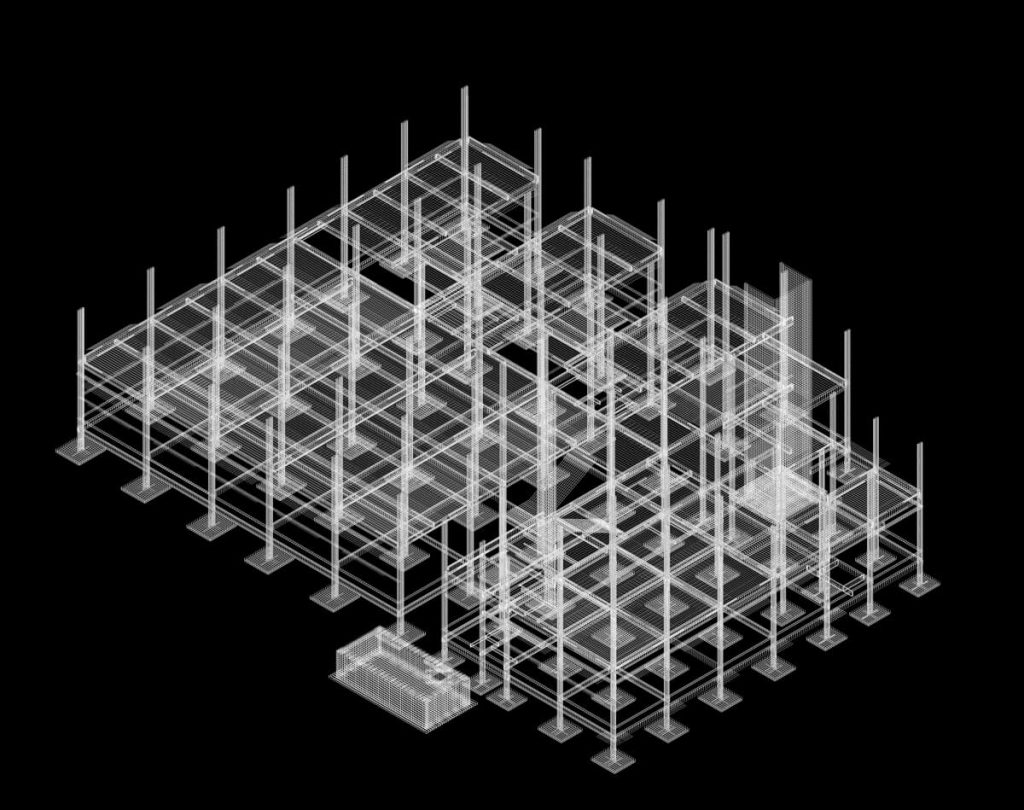
The skyline of modern cities is changing rapidly, thanks to the rise of high-rise buildings. To ensure these projects are successful, architects, engineers, and contractors must work seamlessly together. Enter Building Information Modeling (BIM)—a powerful tool that’s transforming how high-rise buildings are designed and built. With Structural BIM, the entire process becomes more efficient, accurate, and cost-effective. Let’s dive into why Structural BIM is a game-changer in high-rise construction.
How BIM is Transforming High-Rise Building Design & Construction
BIM allows every part of a high-rise project to be digitally visualized and modeled before construction begins. With 3D models, teams can see how every component will fit together, making it easier to identify issues early and avoid costly mistakes. Whether it’s coordinating with other teams or adjusting the design, BIM brings all the details together in a unified space, helping speed up the entire process.
Why Structural BIM is Crucial for High-Rise Projects
High-rise buildings come with unique challenges. Here’s why Structural BIM is so vital:
- Accurate Load Calculations & Material Optimization
High-rise buildings must withstand significant forces, like wind and earthquakes. Structural BIM helps engineers calculate loads and optimize materials, ensuring the building’s stability while keeping costs down. - Better Coordination Between Architects & Engineers
In high-rise projects, architects and engineers must collaborate closely. Structural BIM creates a shared digital workspace where both teams can integrate their designs, reducing conflicts and improving project flow. - Ensuring Compliance with USA Building Codes
High-rise buildings are subject to strict building codes. Structural BIM ensures that every element of the design adheres to these codes, identifying potential issues early in the process to avoid costly adjustments later.
How Structural BIM Improves Construction Efficiency
Structural BIM significantly enhances efficiency on construction sites. Here’s how:
- Prefabrication & Modular Construction
By creating detailed models, engineers can prefabricate structural components off-site. This saves time, reduces waste, and speeds up construction when it’s time to assemble everything. - Clash-Free Integration of Materials
High-rise buildings involve different materials like steel, concrete, and reinforcement. Structural BIM ensures that these materials integrate perfectly, preventing clashes during construction and avoiding delays.
Case Study: High-Rise Construction Using Structural BIM
A prime example of Structural BIM in action is the One World Trade Center in New York City. BIM was used to manage the complex design and construction process, integrating steel, concrete, and reinforced elements. By using Structural BIM, the project team was able to avoid conflicts, ensure safety, and stay on schedule—all critical factors in the successful completion of this iconic skyscraper.
Challenges & Future of Structural BIM
While Structural BIM has transformed construction, challenges remain:
- Interoperability Issues
BIM tools used by different teams (architects, engineers, contractors) may not always work well together. This can cause difficulties in sharing data. Standardizing software tools and creating compatible systems can help resolve these issues. - Need for Expert BIM Consulting
BIM technology is complex, especially in high-rise projects. To get the most out of Structural BIM Modeling, it’s essential to work with experienced consultants who can guide the team through implementation, ensuring smooth execution.
Conclusion
Structural BIM is revolutionizing high-rise construction by improving accuracy, collaboration, and efficiency. For any firm involved in high-rise projects, adopting this technology is now essential for staying competitive.
At BIMBOSS, we specialize in providing advanced Structural BIM modeling services, ensuring your project is structurally sound and completed on time.
Contact us today to learn how we can help you build the skyscrapers of the future!
Explore:
What is BIM? A Complete Guide for Architects, Engineers & Contractors
Scan to BIM Services: The Future of Renovation & Restoration Projects
4D & 5D BIM Modeling: How It Transforms Construction Planning
Why BIM Is Essential for MEP Consultants: Unlock Efficiency & Big Savings!
How BIM Clash Detection Services Prevent Costly Construction Errors
