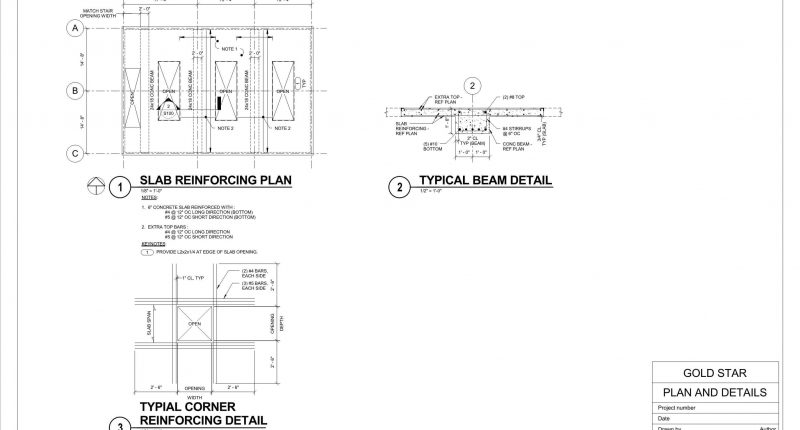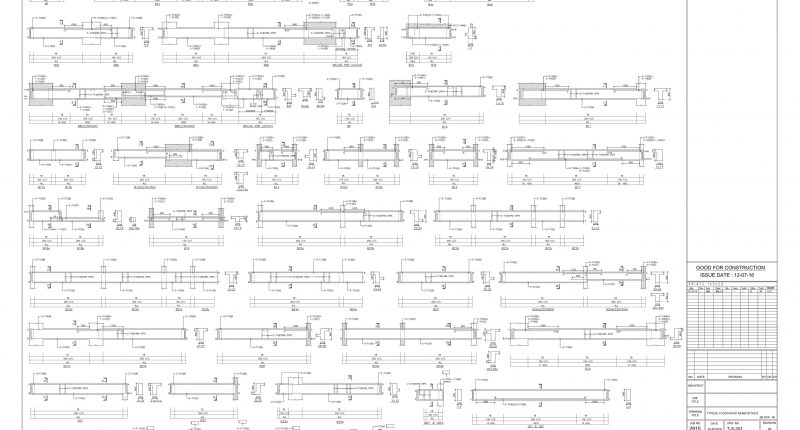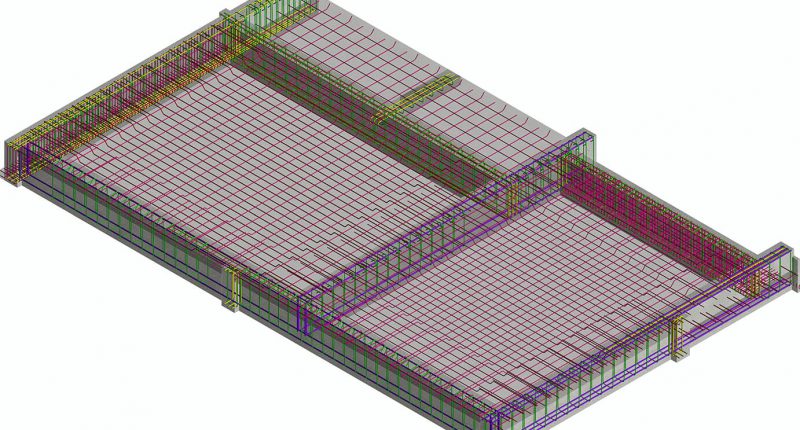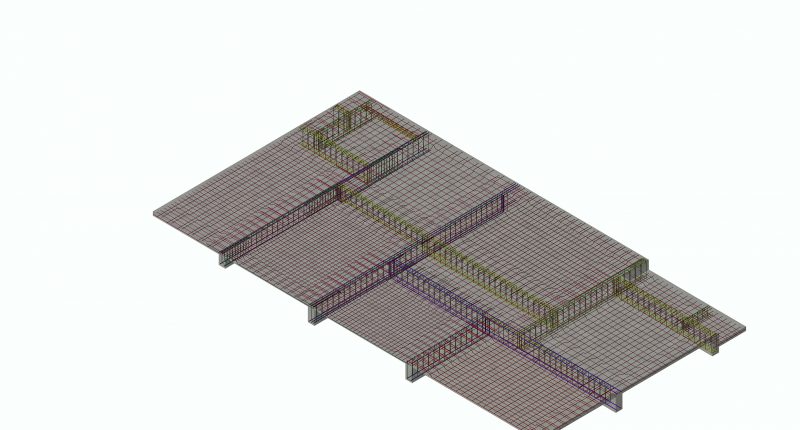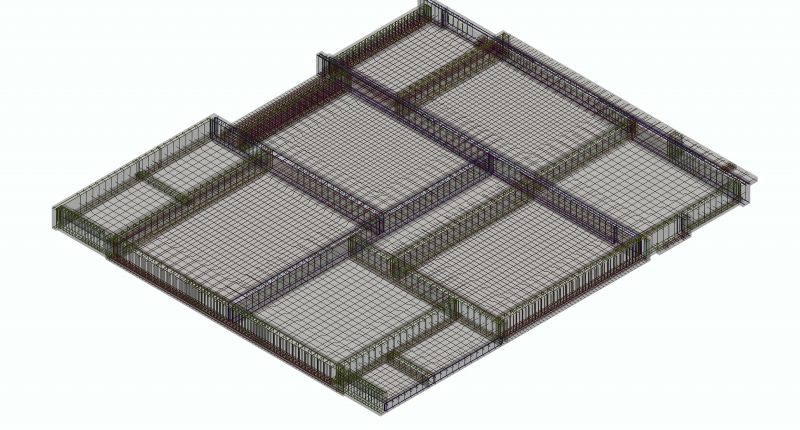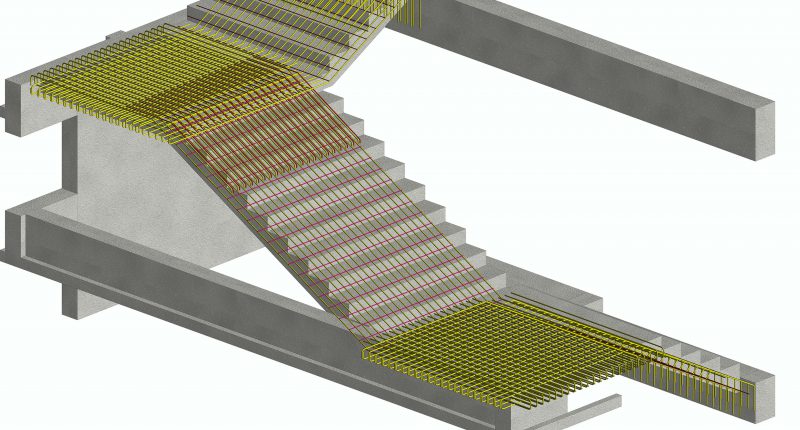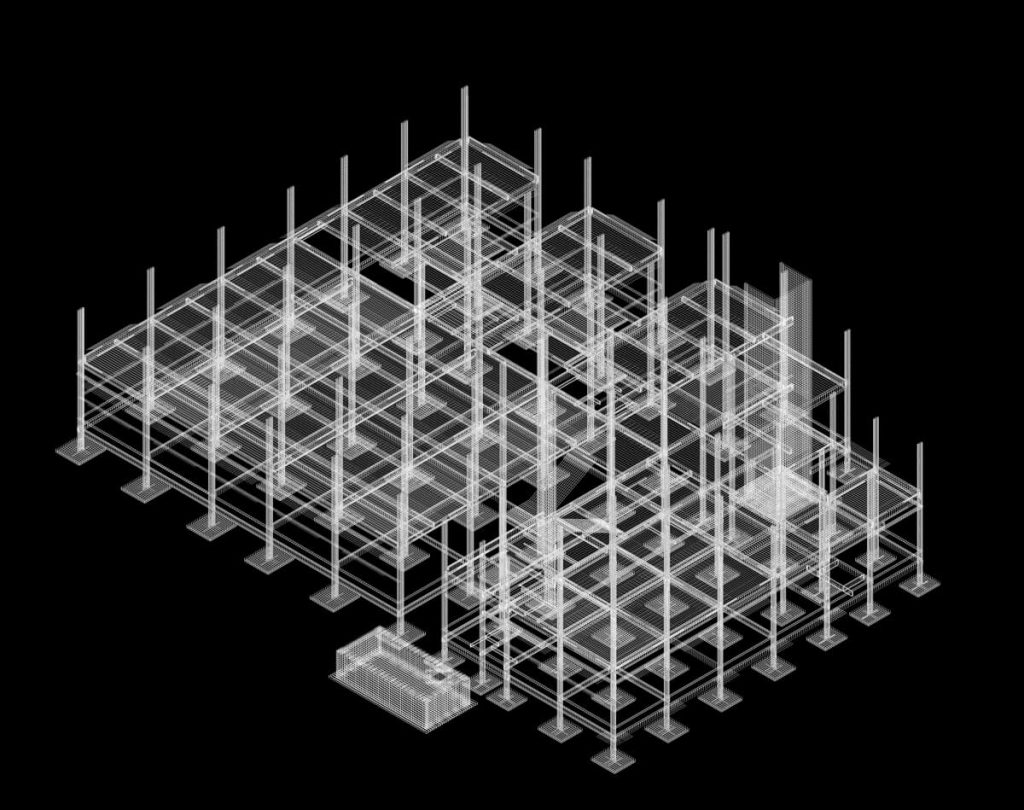Structural BIM service is one of the primary and important part in the life cycle of a construction process. Structural BIM includes the designing and detailing of structural elements that forms an main part of designing and construction that goes on with other trades. BIM BOSS provides absolute Structural BIM Service that will accelerates comprehensive design analysis and evaluation that leads to flexibility in management of Structural BIM. We support our clients in conceptual, preliminary and detailed design projects maintaining international standards in quality and helping our clients reduce project schedules as well as ensure cost effectiveness.

